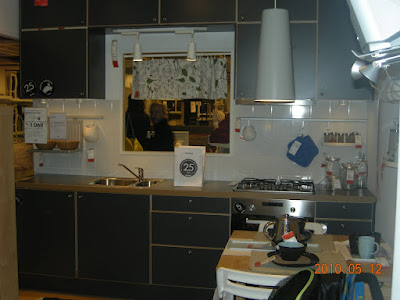 Ikea - Momichan is happily playing in a little representation of a tiny house, more or less the space we will have in short time, she loves this little space, for her is like a llittle doll house for her.
Ikea - Momichan is happily playing in a little representation of a tiny house, more or less the space we will have in short time, she loves this little space, for her is like a llittle doll house for her.There is a living room-kitchen, an entrance, a bedroom and a bathroom
As you probably know, we are trying to move in a new house, my mum's house, upper floor, she doesn not uses it and she lives alone.
Things are going slow beacuse we need so many permissions and this takes time, for this reason we will have the possibility to enlarge the little house and have the kitchen only in october, that means we will stay all the summer without it but anyhow we are making plans on how it will be.
I decided, as the kitchen will be on a corner of the living room and will be only 3 meters long plus a little 90 cm, that it will be composed by 5 blocks of 60 cm plus a corner piece of 90 cm and the fridge, colour will be dark brown solid pine and except for a pair of particular, more or less our kitchen will be like this one :)
Things are going slow beacuse we need so many permissions and this takes time, for this reason we will have the possibility to enlarge the little house and have the kitchen only in october, that means we will stay all the summer without it but anyhow we are making plans on how it will be.
I decided, as the kitchen will be on a corner of the living room and will be only 3 meters long plus a little 90 cm, that it will be composed by 5 blocks of 60 cm plus a corner piece of 90 cm and the fridge, colour will be dark brown solid pine and except for a pair of particular, more or less our kitchen will be like this one :)

On the extreme left side they inserted a fridge, we will have the washmashine, fridge will be on the right side after the oven and between oven and fridge there will be a corner base cabinet with carousel for pots and pans.
All the upper cabinets will be 60 x 90cm except the one over the gas cooktop which will measure 60 x 70cm to hook the exaust hood and again the cabinet on the right side will be a corner one with carousel inside.
We will provide each drawer with protections for kids so as not to let Momichan open them by chance or purpose and other protections will be attached to the other doors. I will let the corner cabinet without so that Momichan will have possibility to look inside, our pots and pans are not dangerous and are similar to the ones she has to play :) she loves to look inside cabinets and help me emptying the wasmashine.

No comments:
Post a Comment